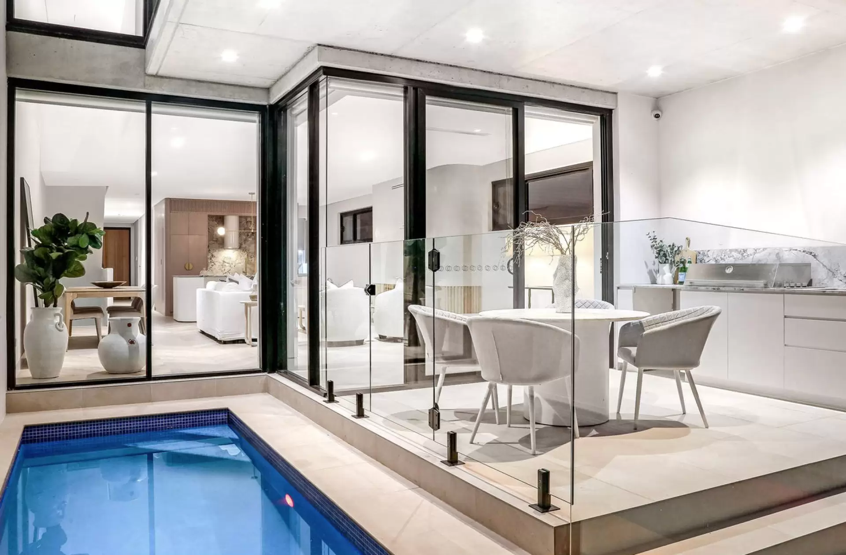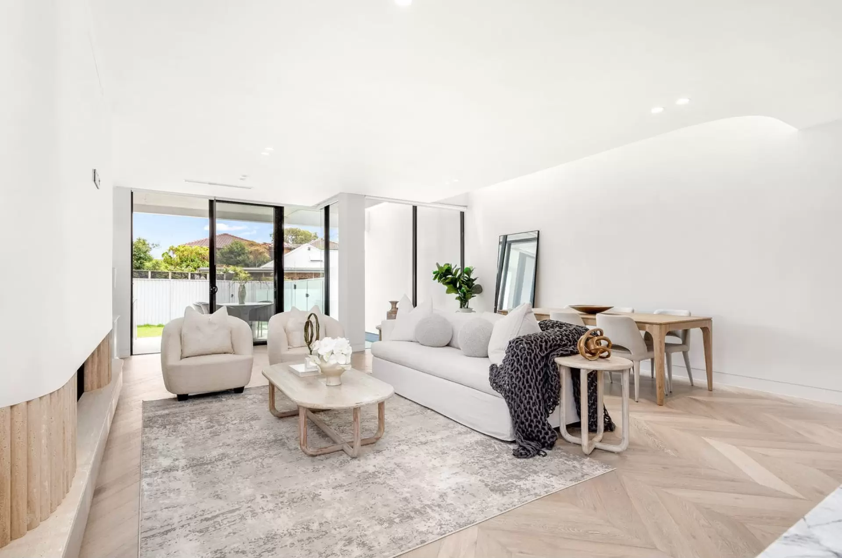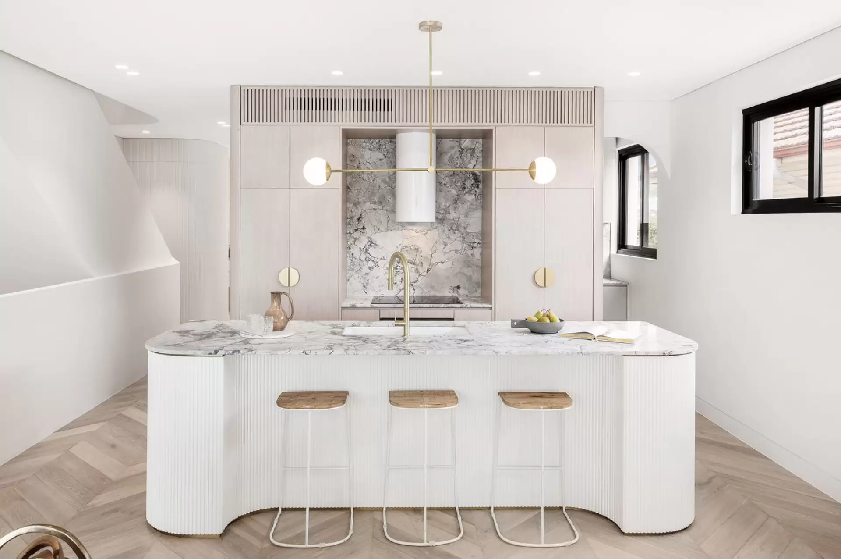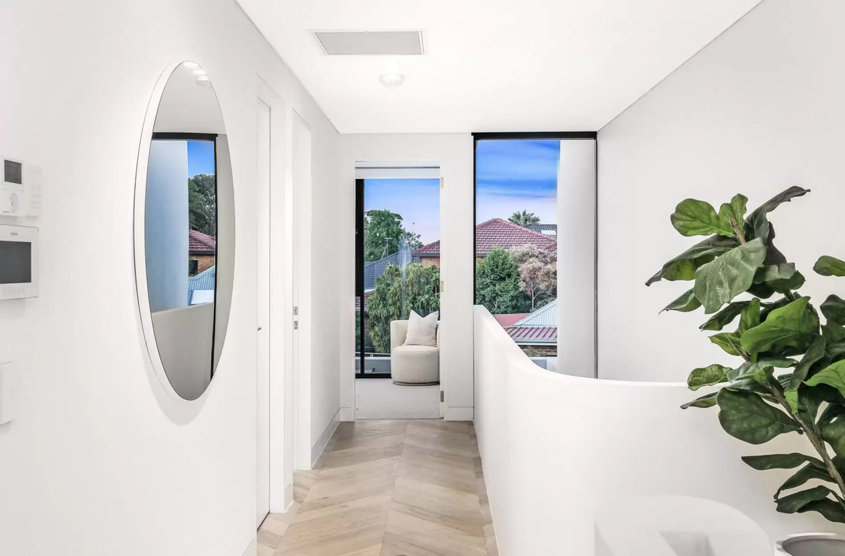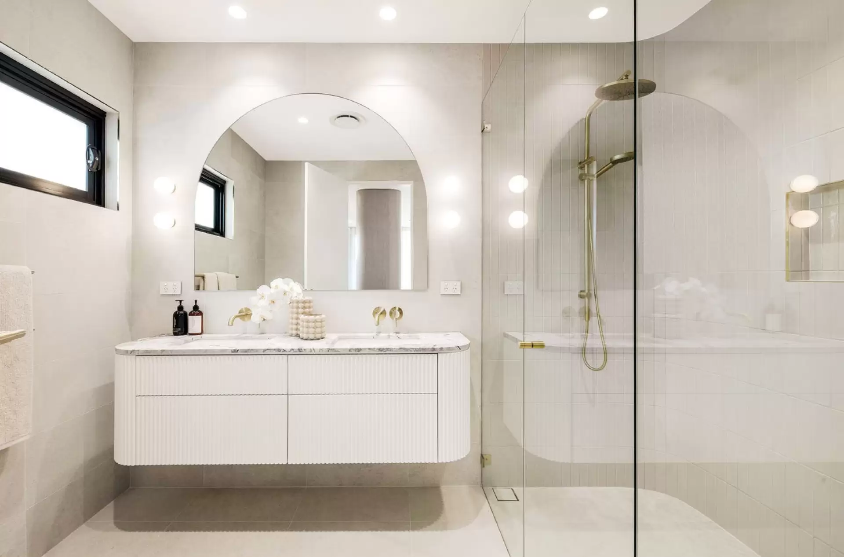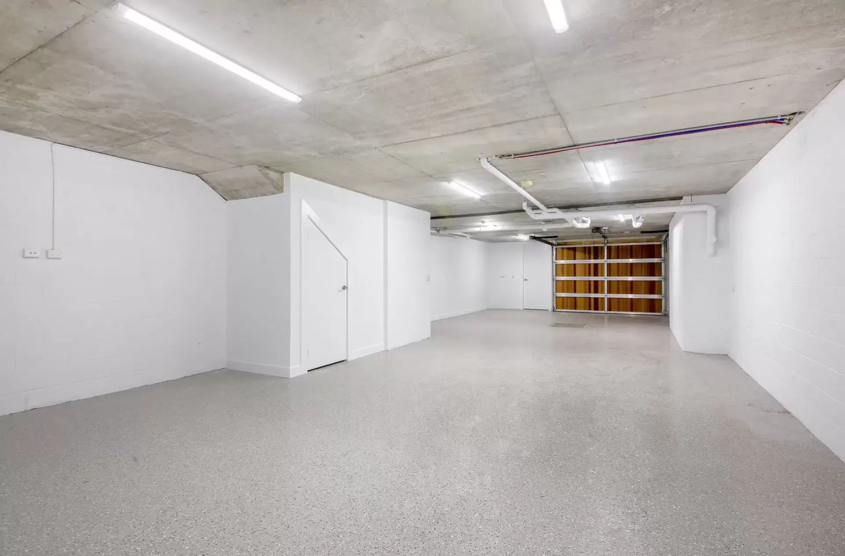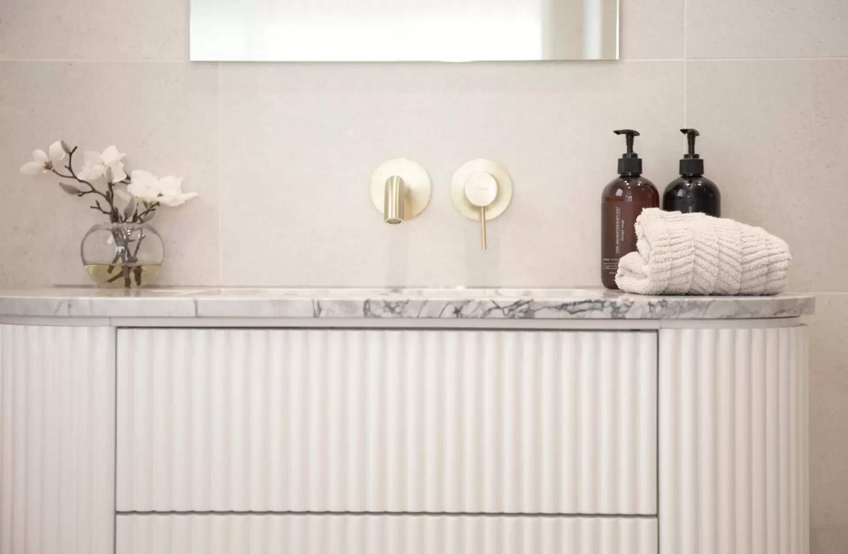

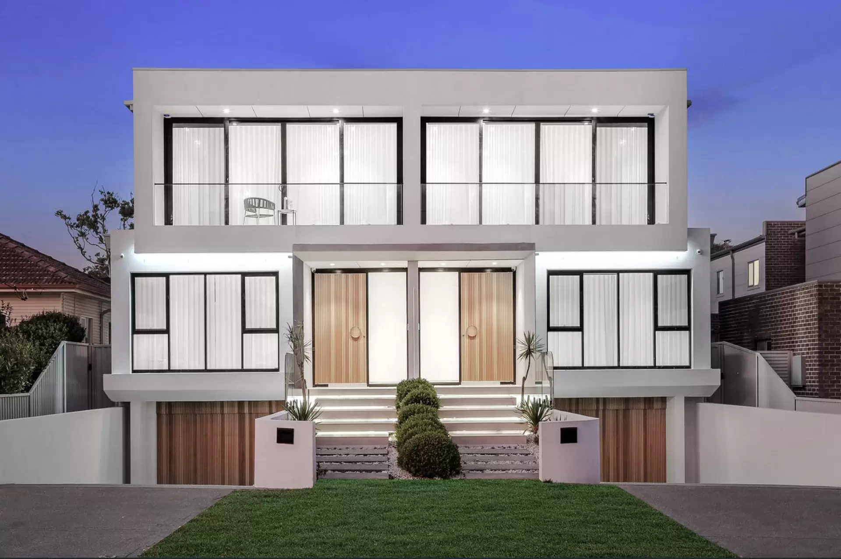
We constructed this brand new duplex on a reinforced concrete slab and double brick shell to ensure exceptional structural stability, thermal performance, and acoustic separation. From the oversize basement garage to bespoke interior fit-outs, every element reflects our commitment to premium craftsmanship and forward-thinking engineering.

We fitted four upstairs bedrooms with custom low-VOC built-in robes, plus a guest suite downstairs with its own ensuite. The master retreat boasts “his and her” wardrobes crafted from timber-veneer plywood and installed with concealed fixings. In the kitchen, a reinforced sub-frame supports Calacatta marble benches, while integrated fridge housing and a separate butler’s pantry maintain a seamless aesthetic. Chevron timber flooring and marble-and-travertine feature walls flow throughout, underpinned by vibration-damping mounts on all fixtures.
Open plan living extends through level-threshold sliding doors to an undercover alfresco fitted with a bespoke BBQ kitchenette. We pre plumbed and wired the hobbies/media area for future home-theatre conversion. A ducted, zoned air-conditioning system, security intercom, and energy-efficient LED downlights were concealed within the ceilings, ensuring modern convenience without visible services.
