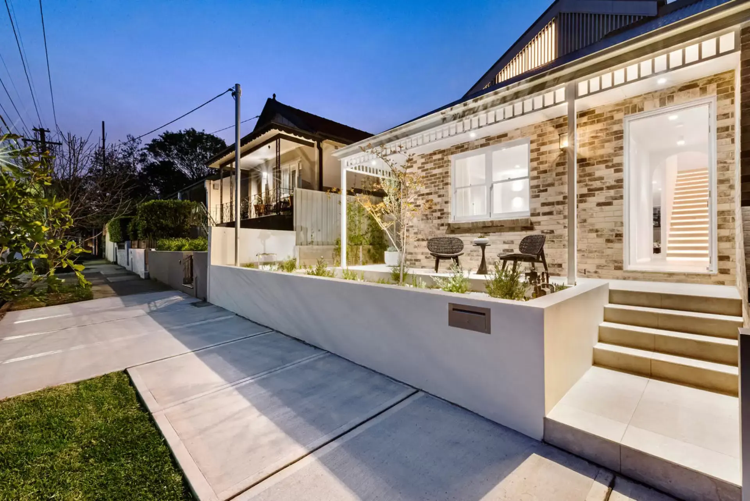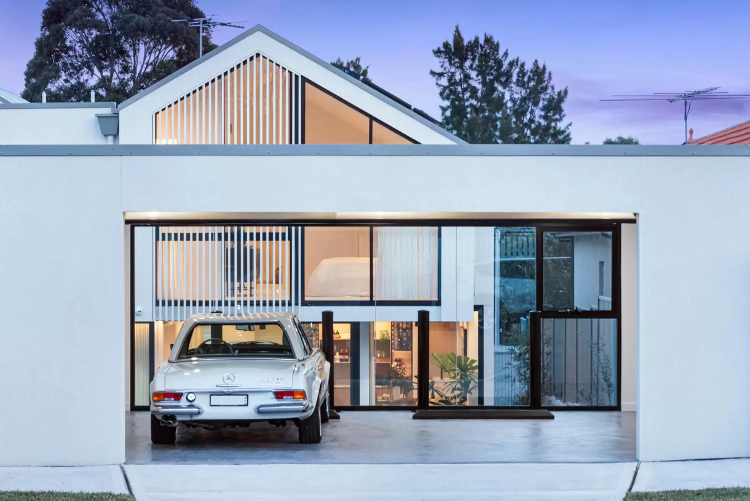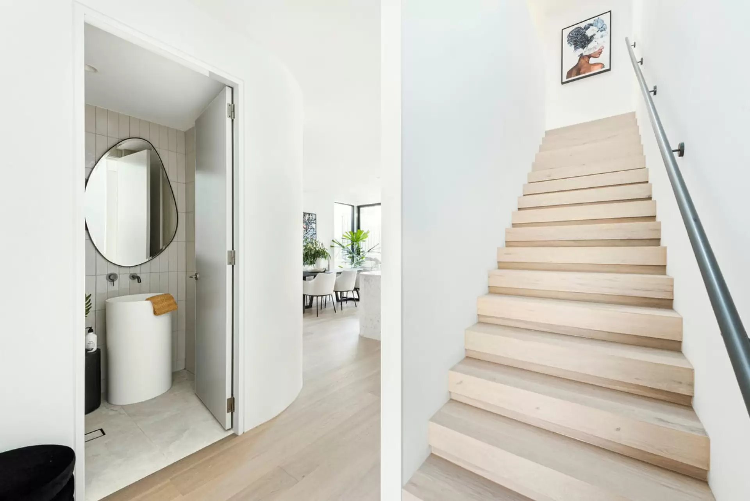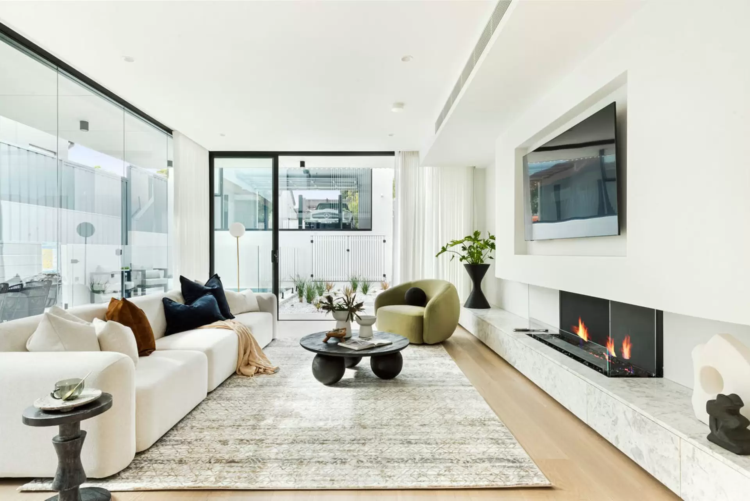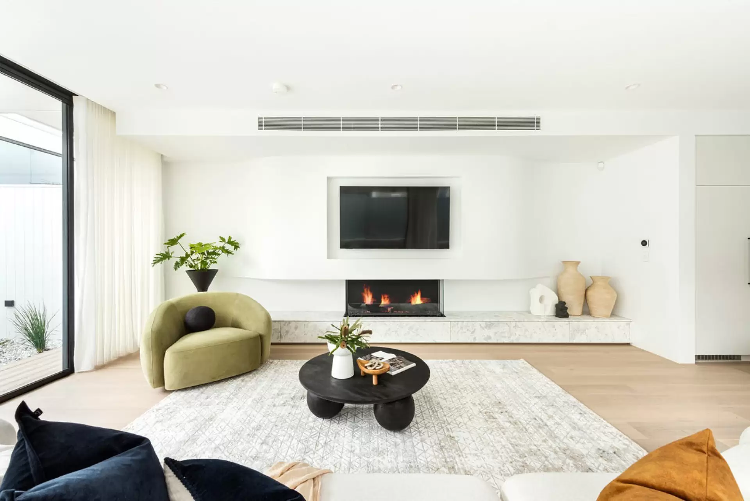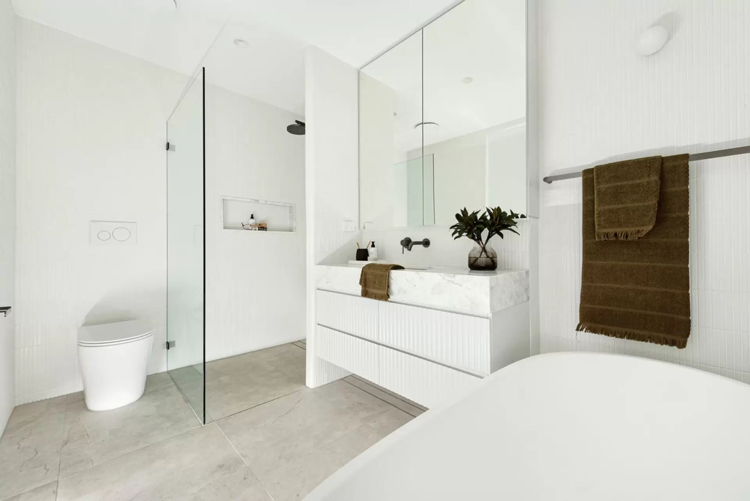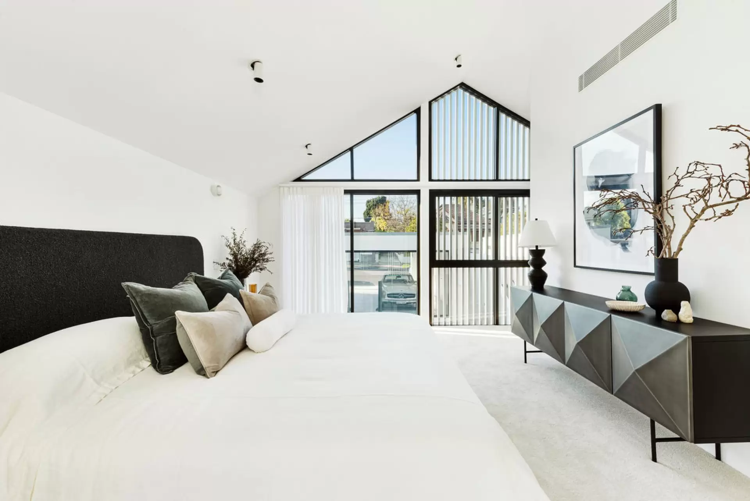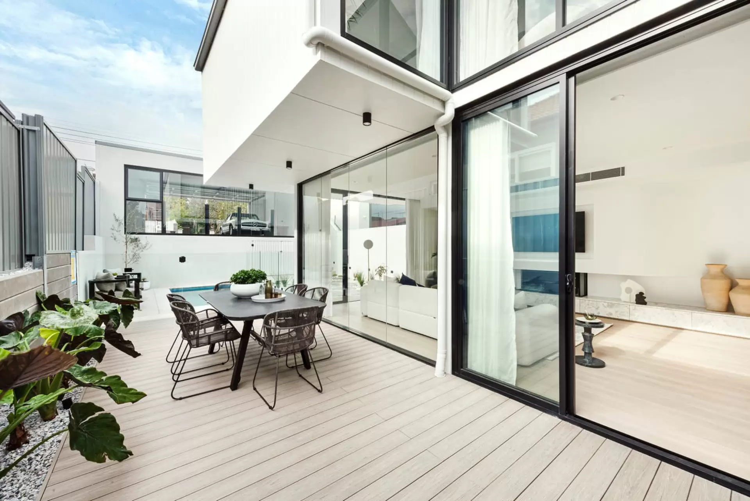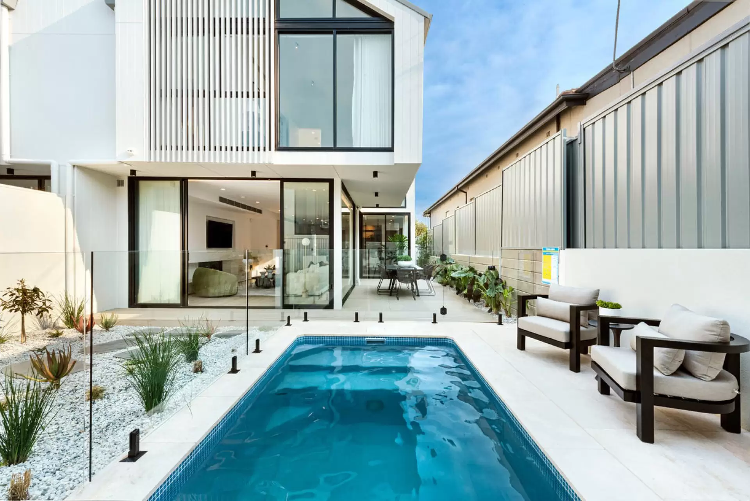

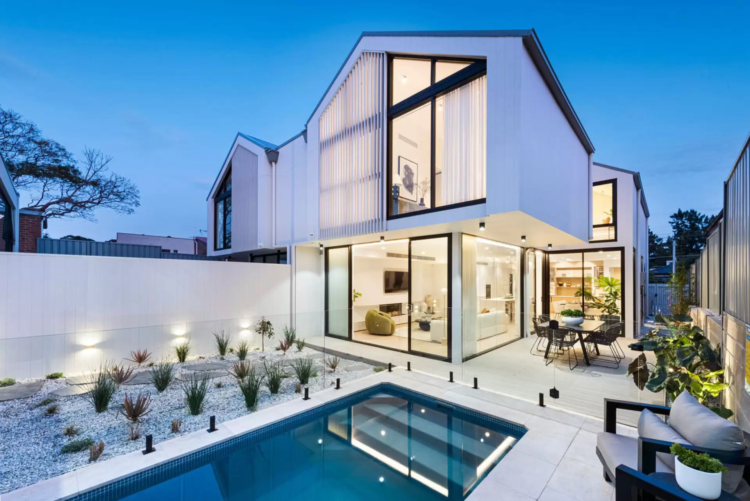
Bringing a touch of Palm Springs glamour to Marrickville, this two-storey home is a masterclass in architectural excellence and functional family design. Oriented to capture the optimal NE aspect, the building maximises solar gain and natural light in its north-facing living zones, while sliding glass doors blur the boundaries between indoors and the poolside terrace.
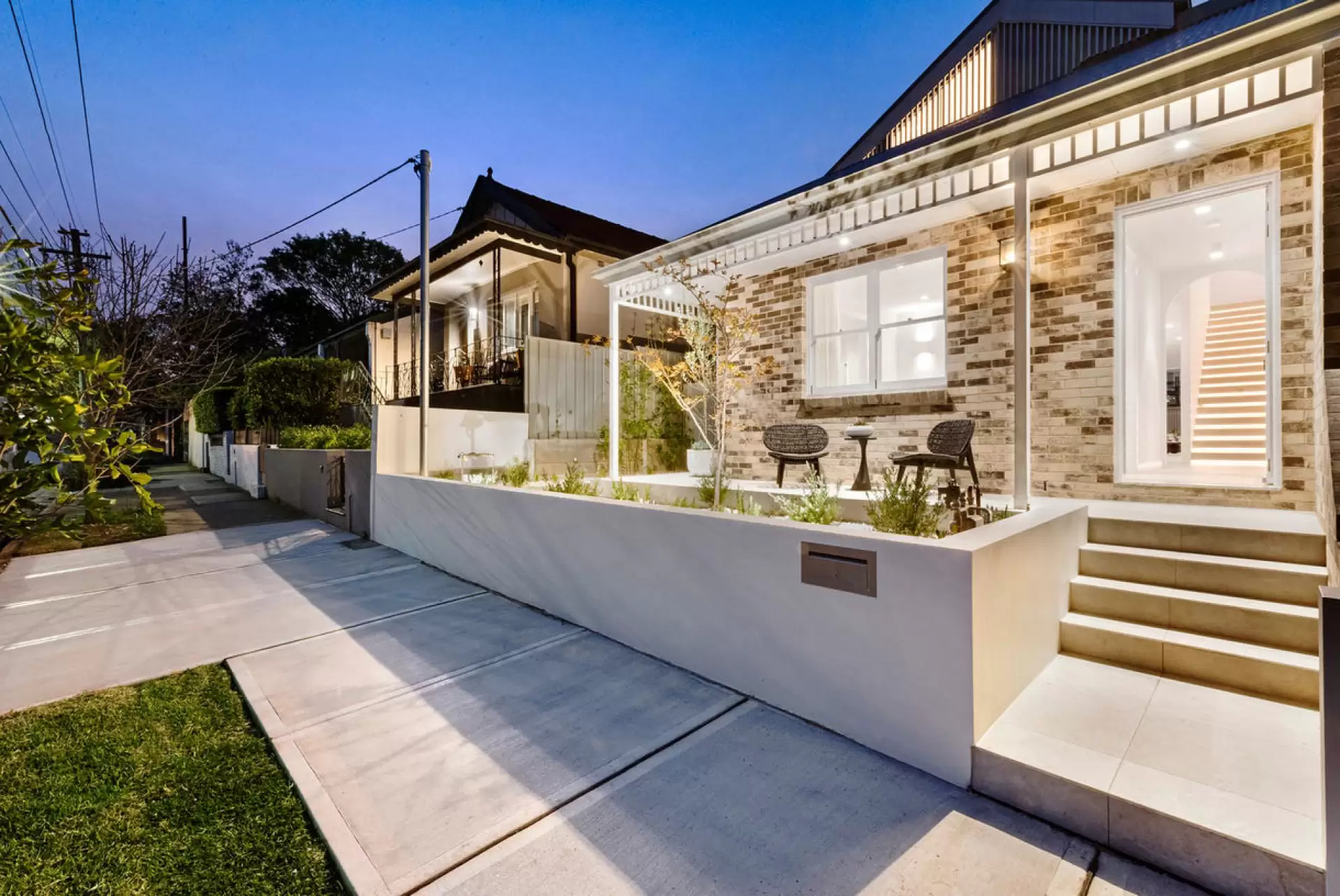
Oriented to capture the optimal NE aspect, the building maximizes solar gain and natural light in its north-facing living zones, while sliding glass doors blur the boundaries between indoors and the poolside terrace. The classically elegant facade punctuated by clean lines, subtle curves, and symmetrically balanced proportions—sets the tone for a residence where luxury meets low-maintenance living.
Four double bedrooms, each with built-in storage, offer flexibility for growing families, and a downstairs study nook benefits from morning sun, promoting productivity in a serene setting. Thoughtfully positioned windows and wide eaves encourage cross-ventilation, reducing energy use and maintaining healthy airflow throughout. With dual street frontage and a versatile double garage that can transform into a home gym or hobby space, every detail of this Marrickville gem exemplifies considered design and refined craftsmanship.
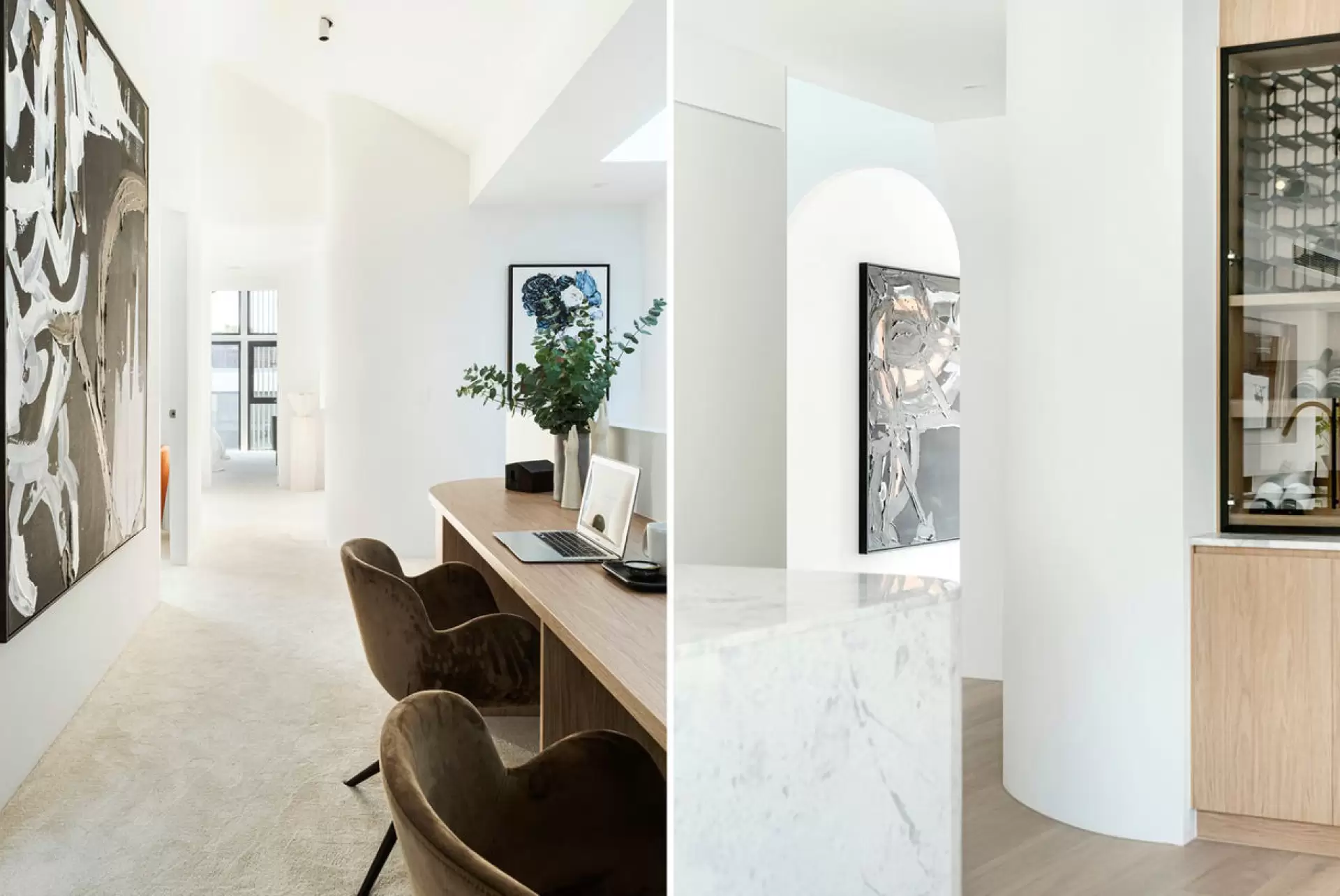
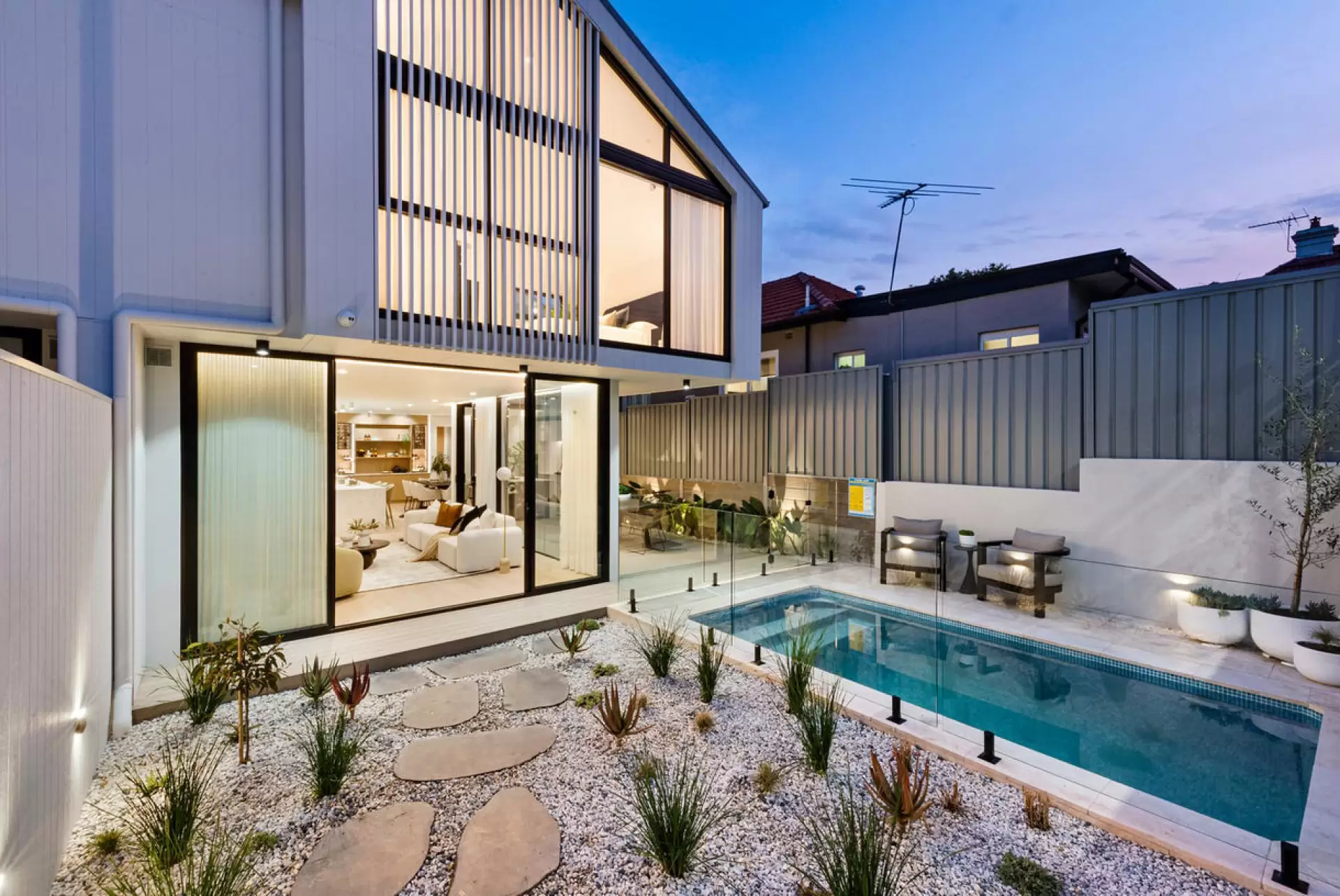
Exterior living is equally considered with landscaped succulent gardens and gently curving planters provide subtle contrast against the home’s crisp geometry, while a cantilevered wraparound deck overlooks a mineral-finish pool and sun terrace, an entertainer’s oasis.
