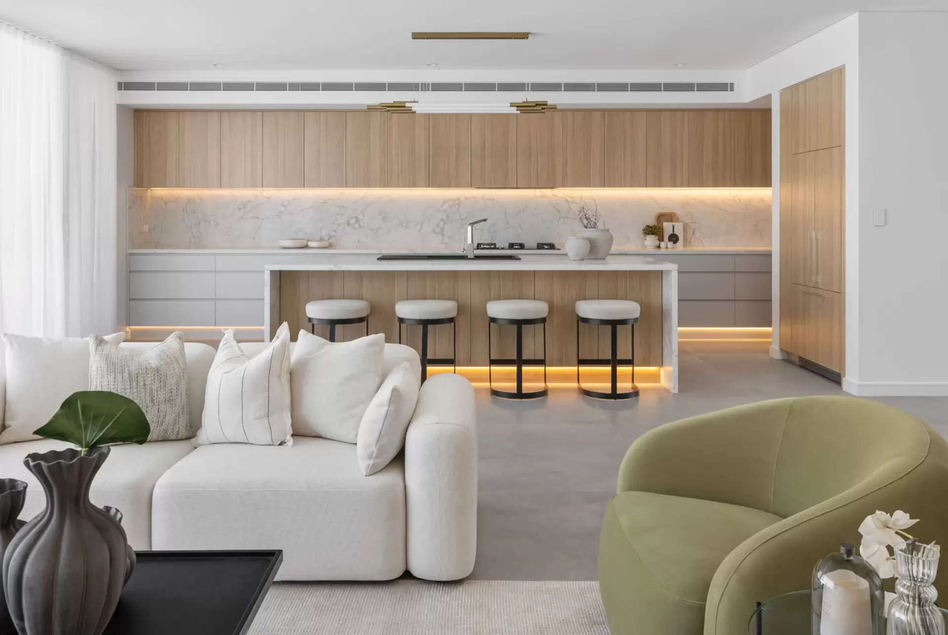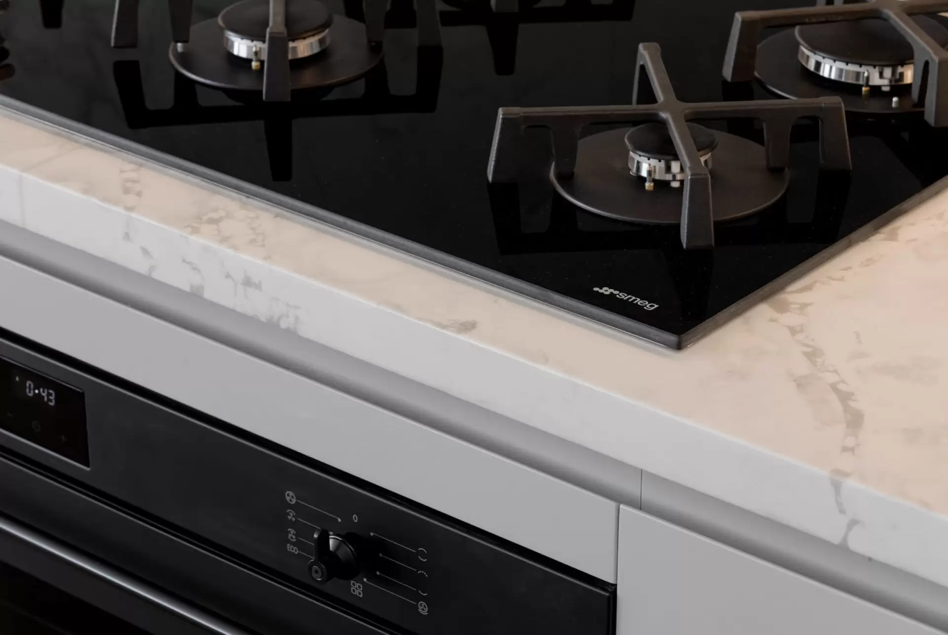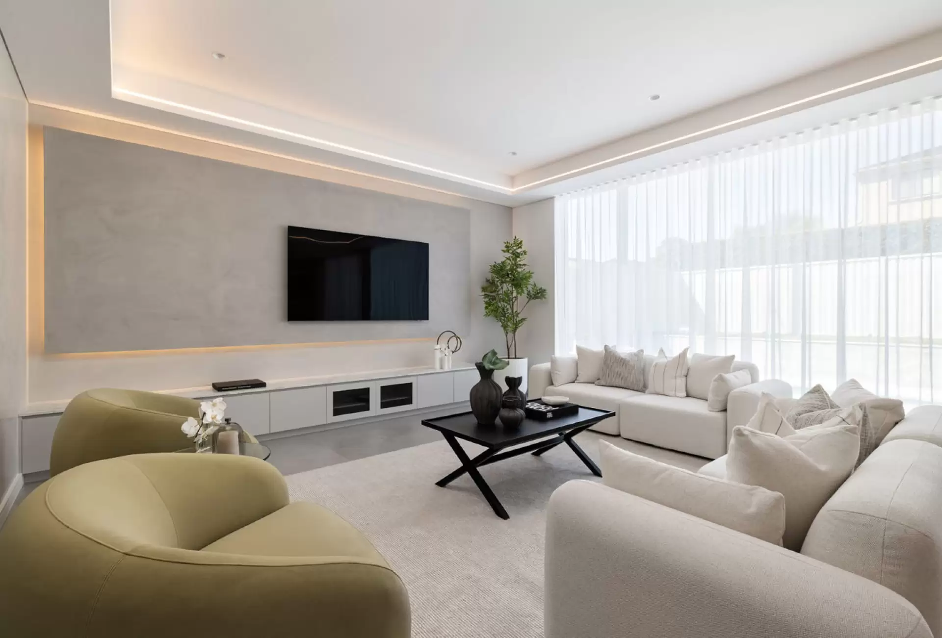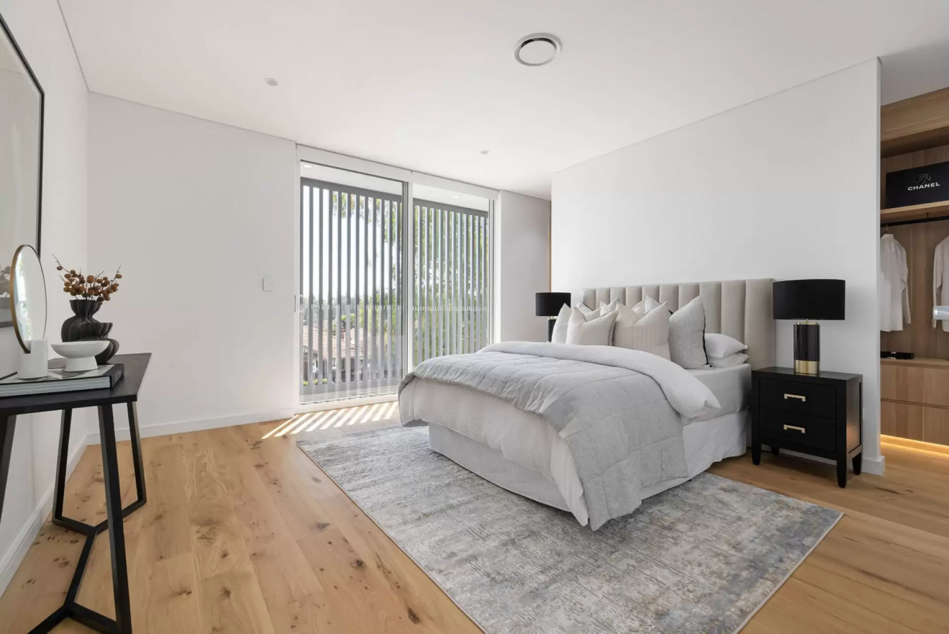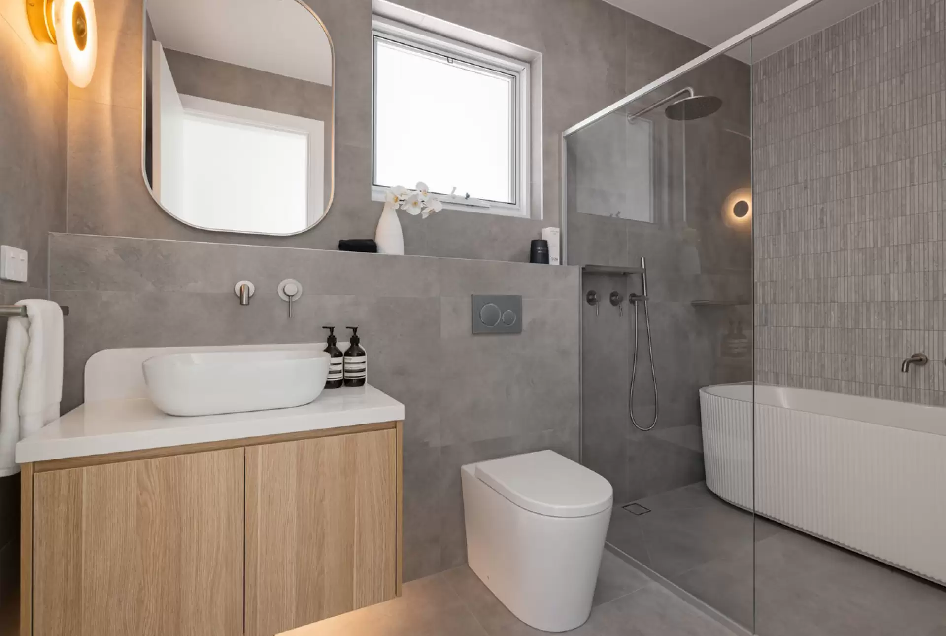

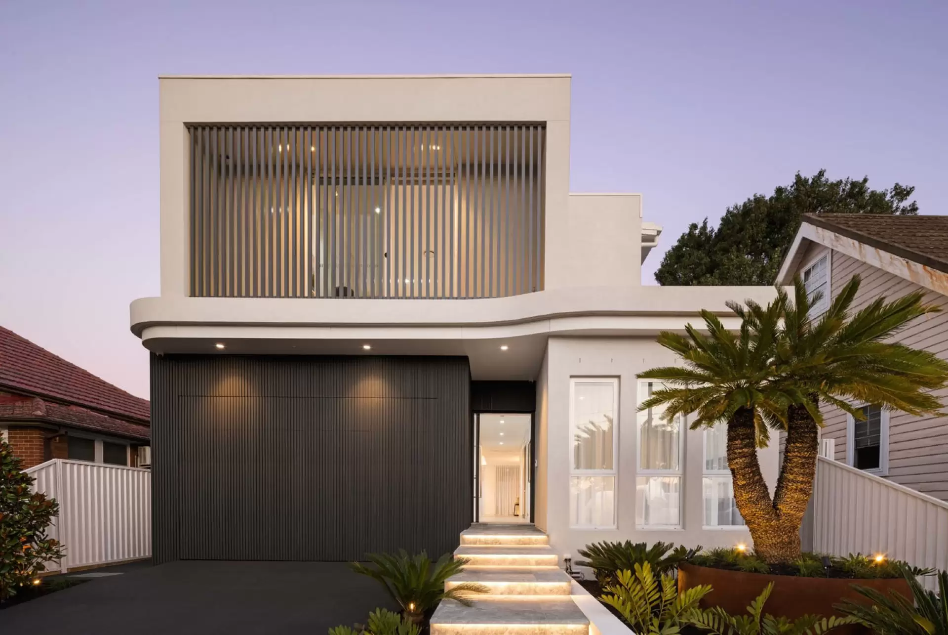
We delivered this contemporary Concord home on a reinforced concrete slab and full-brick envelope, ensuring exceptional thermal performance and structural stability. Every detail from precision aligned glazing to integrated services was specified to create a bright, free-flowing layout that effortlessly transitions from entertaining zones to private retreats.
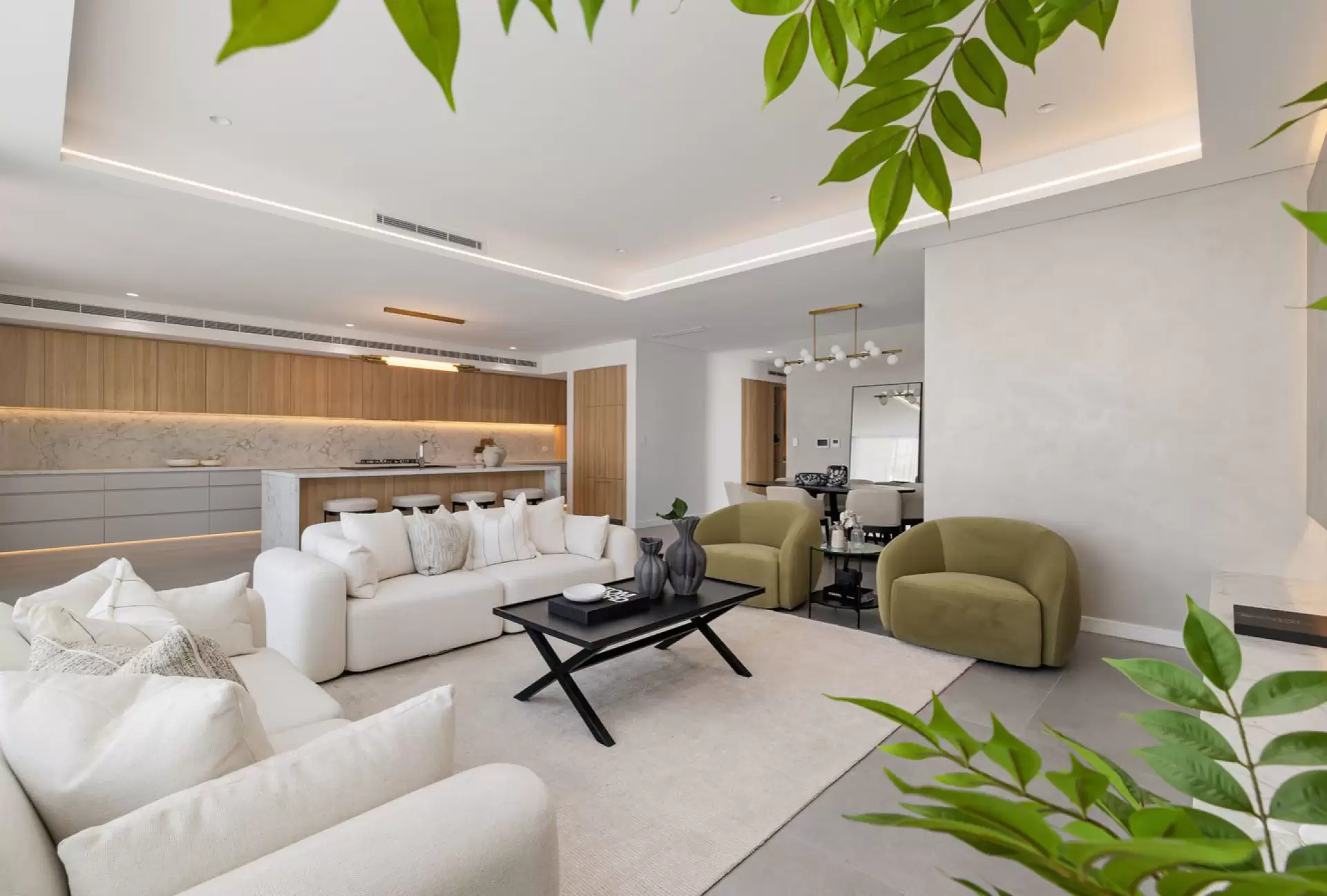
We employed engineered steel beams and concealed load-bearing walls to achieve a column-free lounge and dining area bathed in natural light. Level thresholds and oversized sliding doors enhance the seamless in/outdoor flow, while our precision site grading guarantees a perfectly level transition to the covered alfresco terrace.
Our joinery workshops fabricated custom cabinetry in the living zone and walk-in pantry using low-VOC materials. The stone kitchen benches sit on reinforced sub-frames to prevent deflection, and stainless-steel Smeg gas appliances were installed with vibration-damping mounts for whisper-quiet operation. All five bedrooms feature flush-mounted built-ins, with ensuites plumbed and tiled to full height for easy maintenance.
